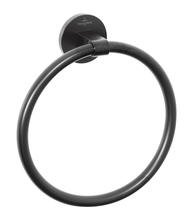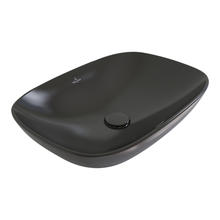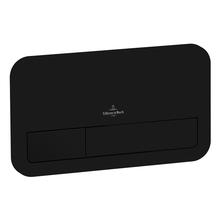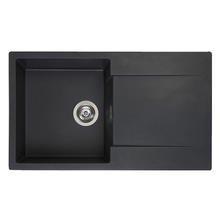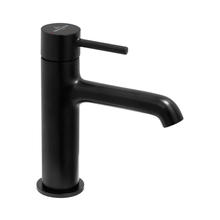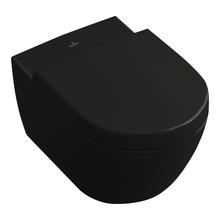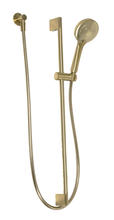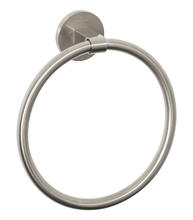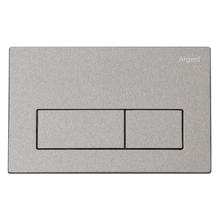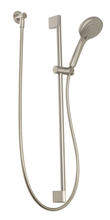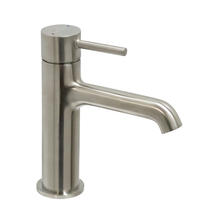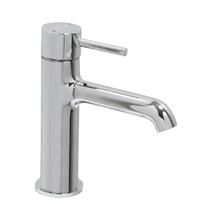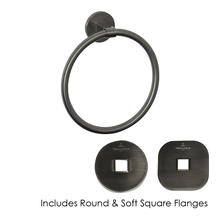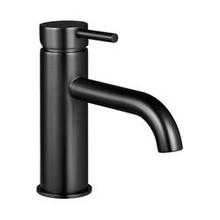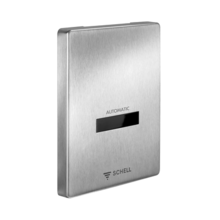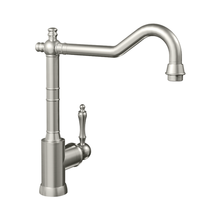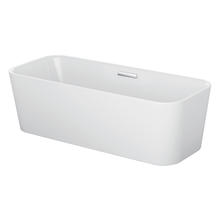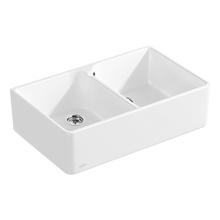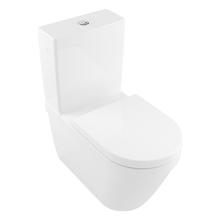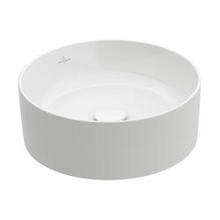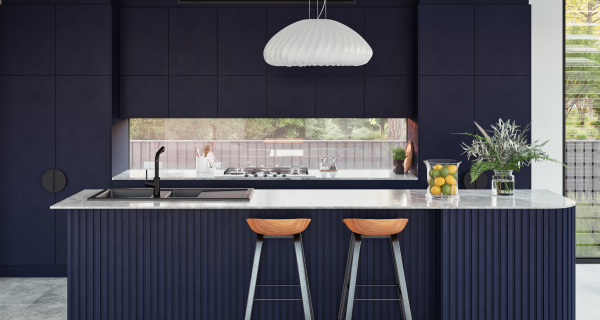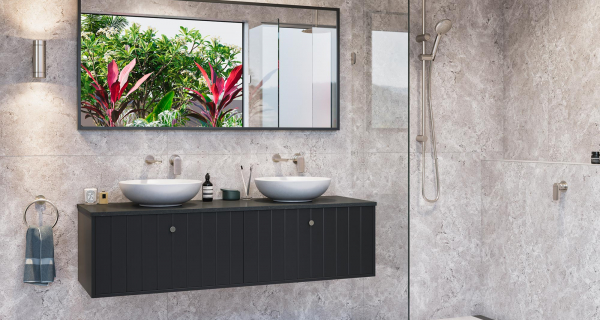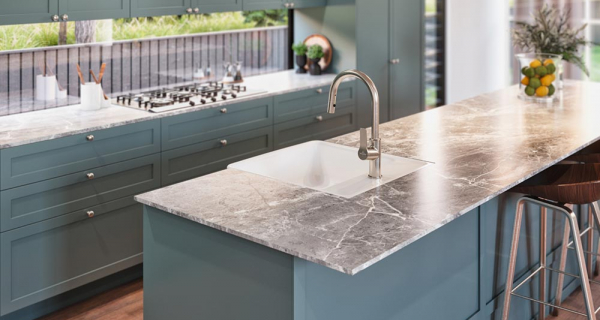With affordable blocks of land becoming smaller and smaller these days, many of us are now living in smaller homes compared to what was the norm in the past. Apartment and townhouse sizes are getting smaller too. This means that every square metre of space needs to be best utilised.
The bathroom is probably the most tricky room of the house to arrange within a small footprint. There’s a lot that needs to fit in whilst also connecting anything with a drain to the plumbing. But with some clever design techniques, any sized bathroom can be made to feel open and spacious.
For this blog post, we reached out to Marianne McKenzie, Director of DC8 Studio, to get her top tips on how to make a small bathroom look larger.
Small tiles
Opting for small tiles as opposed to larger tiles is a great way to make a little bathroom appear bigger in comparison. This is because when we see a floor or wall laid out with small tiles, it’s hard for our minds to quantify how many tiles have been used. When larger tiles are used, it’s easy to count the amount of tiles at a quick glance, and you subconsciously determine the size of the room based on that.
A mosaic of penny round floor tiles will not only act as a stunning feature in your bathroom, but will really impart the impression of more floor space.
An in-wall cistern helps to create a sleek and minimalist feel in a small bathroom. The cistern component is usually installed into the wall cavity directly behind the toilet pan using a purpose-built frame. This is in contrast with traditional floor mounted toilets which take up a larger footprint and also look quite bulky.
There are two types of toilets which can support in-wall cisterns:
- Wall hung pans: these toilets are mounted to the wall and sit above the floor, eliminating the need for a toilet foot or base. There is a gap beneath the toilet and the floor. This creates the feeling of more space as you are able to see the tiles underneath the toilet, which is perfect for very small bathrooms which need a bit more breathability.
- Wall faced pans: these toilets are mounted directly onto the floor. Unlike a wall hung toilet, there is no gap between the floor and the bottom of the pan. All plumbing and waste pipes flow straight into the wall or floor, making everything hidden from view. While there is no gap between the floor and pan, this type of toilet is still a great choice for a small bathroom.
Integrated lighting
When you walk into any bathroom, you ideally don’t want to ‘notice’ any of the lighting. The use of too many overly white downlights will make a bathroom feel cold and clinical. Instead, the space should feel as if it has plenty of natural light so it appears warm and welcoming. But this is not always easy to achieve, especially in bathrooms which are in townhouses or apartments as they often have tiny windows or no windows at all.
To get around this, lighting should be integrated into the design of a small bathroom as much as possible. Ways you can do this include choosing a mirror which has lighting built into it. This will ensure the lighting shines directly onto your face, not from behind or above which creates awkward shadows. You can also cleverly ‘hide’ lighting so it’s more subtle, such as by having it in a recess in the shower area. This way you can’t immediately tell where the light is coming from.
The lighting that is immediately noticeable should be your feature lighting, such as a statement pendant light over the bathtub.
Basin with round edges

It might seem like a small detail, but having a basin with slightly rounded edges will also open up a bathroom space that little bit more. You want to avoid having to constantly worry about bumping into a basin with sharper square edges when moving around a very small bathroom. If you bump into a basin with rounded edges, it won’t hurt you, and you won’t be worrying about doing so in the back of your mind all the time.
Streamlined shower head
Shower enclosures in very small bathrooms need to take up the least amount of space as possible. This means they are often only around 800mm wide. If this is the case in your bathroom, you want to choose a shower head which isn’t bulky so the shower space as a whole feels and looks larger.
Overhead or ‘rain’ showers can be suspended from a shower arm or mounted flush to the ceiling, creating a minimalist look. A potential drawback to keep in mind with these types of shower heads is that you have little to no adjustability for height or spray direction which may not be to your preference. An alternative is to choose a rail set shower which offers greater flexibility. These types of showers offer a number of great benefits, such as the rail having an adjustable height feature to cater for the different heights of family members. The hand-held shower makes cleaning the shower easy and is great for washing kids and pets!
Don’t forgo storage
Having adequate storage is something you definitely don’t want to overlook when working with a small bathroom. Otherwise, the bathroom will become frustrating for you to use on a daily basis. There is usually always something you can do to squeeze in a bit of extra storage space. For example - if there’s not enough room for you to mount your basin on a countertop with storage underneath, you can mount a stylish glass shelf on the wall near the basin for storage instead.
Use the space above the toilet
The wall space directly above the toilet is often not utilised for anything. But in a small bathroom, every inch of space counts!
If you’re lacking storage, try adding a ledge shelf on the wall to keep essentials on, or even to display some decorative items. You can also create the illusion of more space in the bathroom by hanging a mirror above the toilet.
Need help making your small bathroom look and feel larger? Talk to the team at Argent
Our bathroom experts have all the right know-how to recommend the right products for your needs so that you can make that final decision with confidence.
Click here to get in touch with us today. We have Resource Centres in Brisbane, Sydney, Melbourne and Perth. Or give our Customer Support team a call on 1300 364 748.

